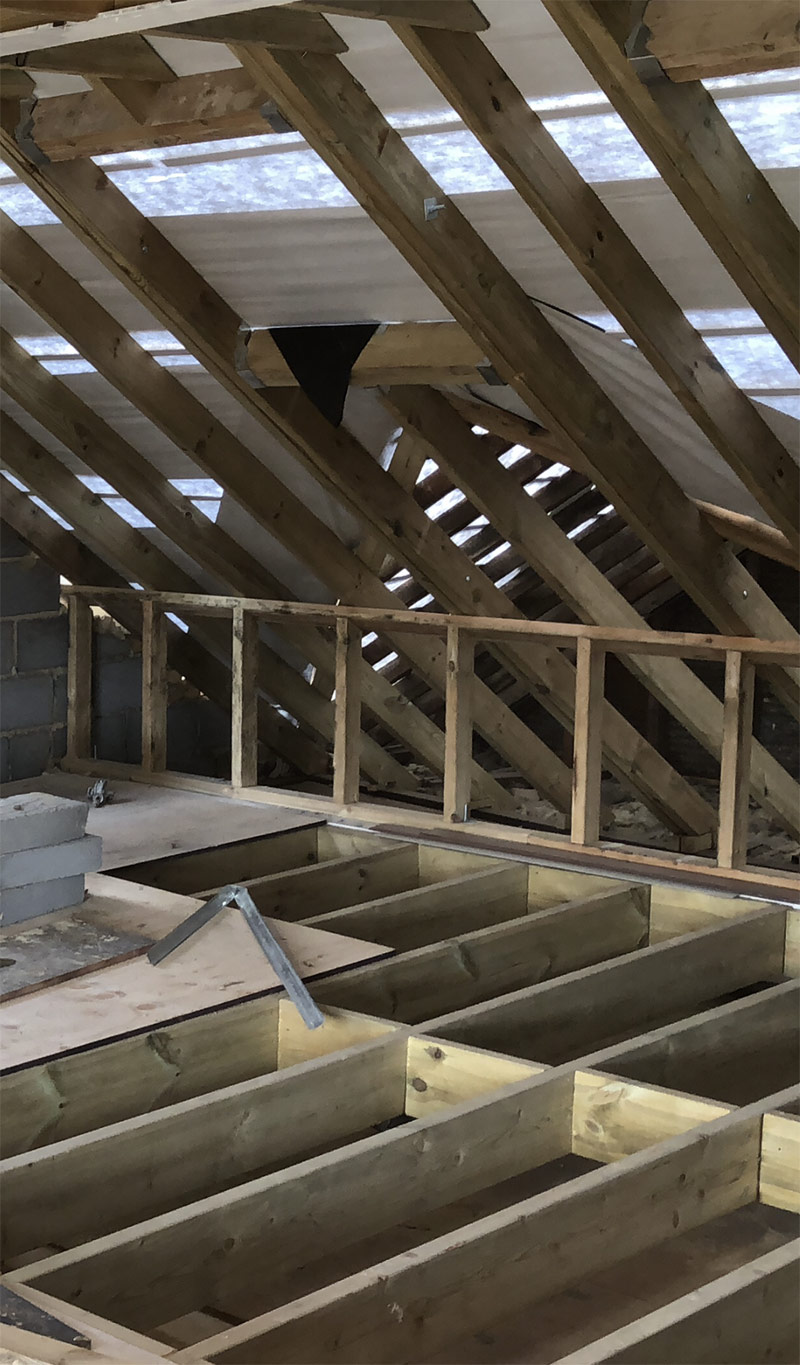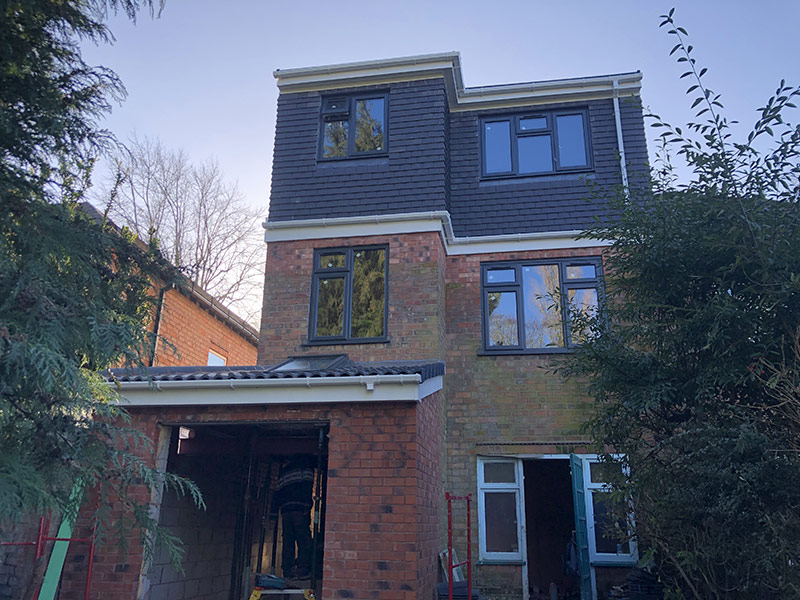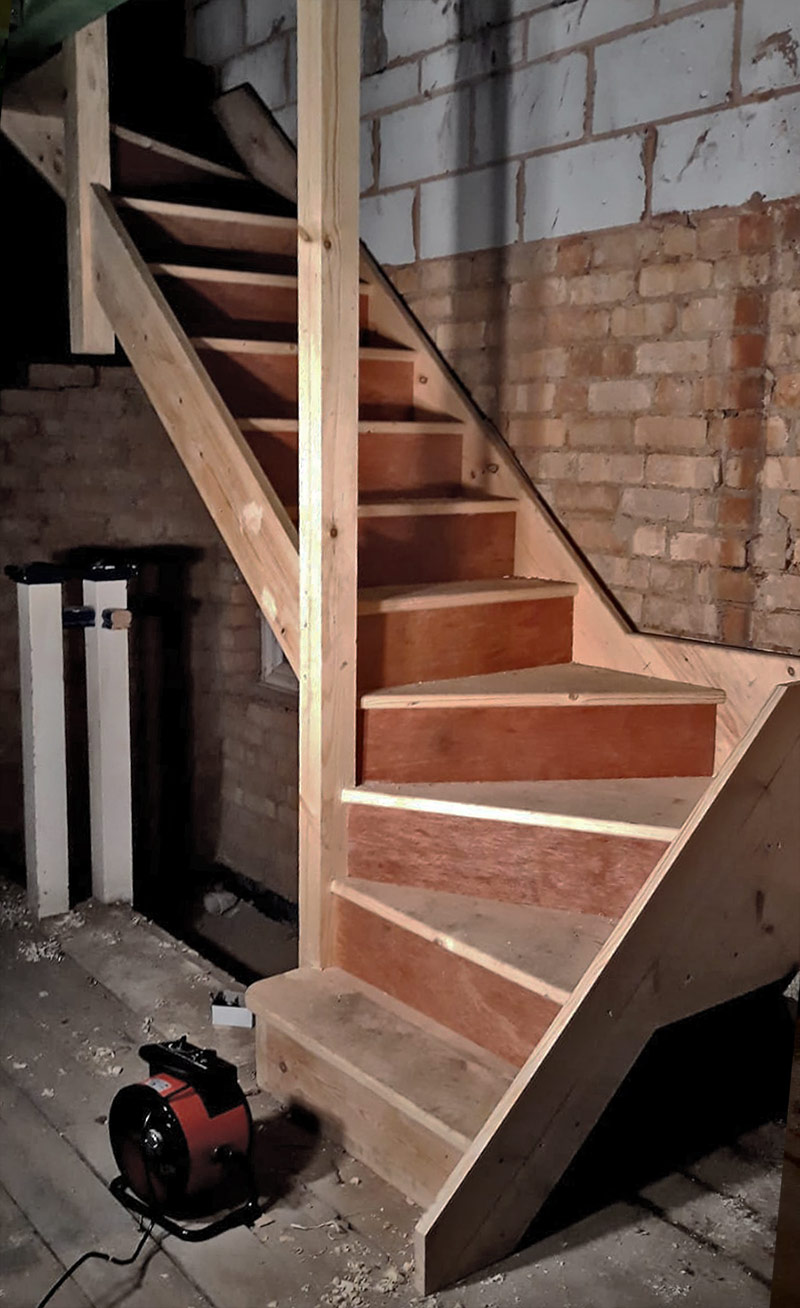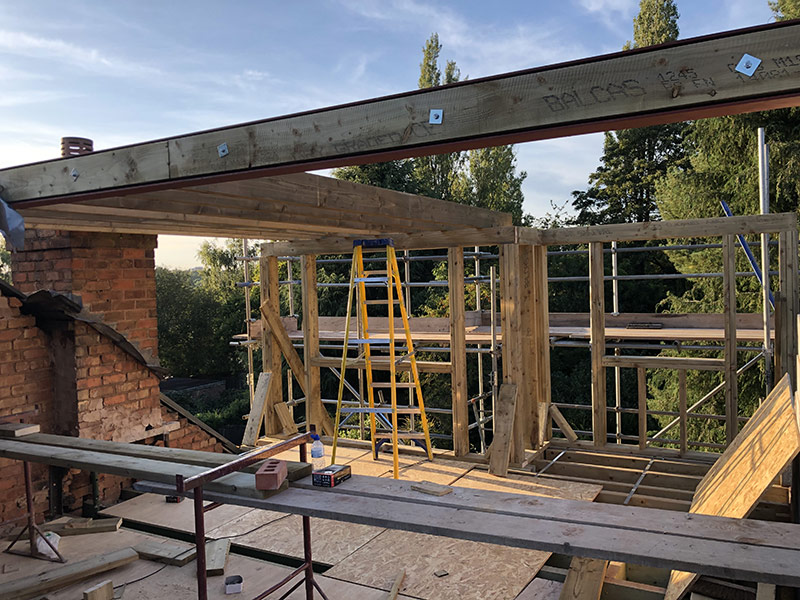Initially popular in London, over the last decade we've seen increasing demand for Loft Conversions in our area of the West Midlands too (Sutton Coldfield/Walsall, and nearby). For both London and the West Midlands, the demand is due to lack of floor space and Loft Extensions simply create space upwards! In UK law, a Loft Conversion does not require Planning Permission if the volume is less than 50sqm on a detached property, or 40sqm on a semi-detached or terraced property. Also, Loft Conversions are generally made of timber framing with the gable walls being made of masonry, however, if masonry is to be used to build all walls of the loft conversion, Planning Permission is required.
A Loft Conversion must meet extensive Fire Regulation standards before the Building Control Inspector will provide the certificate upon completion. The Loft Conversion is completed in the following stages:
- Removal of old tiles and clearing of the roof
- Brickwork/Blockwork to build the ‘Gable’ of a roof
- Ridge Beam Installation via crane and floor beams to be installed
- New framework to be constructed of large timbers such as 7”x2” or 8”x2” with, in our preference, 7” rafters at the minimum
- Roofing, roof-light installation and dormer tiling
- Install glazing
- Ceilings of first floor may need to be raised due to low previous loft ceiling levels
- Installation of chip-boards or T&G flooring
- Stair Installation
- Stud Wall/Partition Installation
- First Fix Electrics and Plumbing
- Plastering
- Bathroom Installation
- Second Fix Electrics and Plumbing
- Painting (If required)
- Skirting, architraves and door fitting (If required)
The loft’s dormer tiles also require a separate gutter-system to prevent damp coming into the first-floor ceilings.
Each and every loft is different due to the house’s original structure.
When a house has small hallways, then the staircase must be placed in an appropriate location. The staircase must end at a box-shaped door to prevent a fire from entering the Loft Conversion.
As standard, we always use hardwood stairs. The difference between a hardwood staircase and an MDF staircase is that whilst it is harder to work with due to the thickness of the material, it provides a stronger and sturdier staircase that will last you throughout the years. Also, a hardwood staircase can also be simply varnished to provide a rustic look, whilst also being able to house a carpet covering.
When it comes to the ‘Dormer’, the average builder/carpenter who is also supplying materials will use a 4” x 2” timber to construct the dormer. This, in our opinion, creates a large bearing of weight from the roof onto fairly thin timber. Therefore, we always use 7” x 2” when possible to frame the dormer. This means an extremely strong frame is built, where there is no concern of overloaded weight.
On a ‘Rear Dormer’, you will have a flat roof section. On the flat roof, we like to use a rubber roof. Rubber roofs are the current trend of flat roofs that are made of extremely strong and durable rubber. The rubber is stuck on to OSB 3, an 18mm thick sheet of glued wood fibres.
When completing a Loft Conversion, certain sites require the clients to move out for the duration of the works as it is unsafe for them to live in what becomes a ‘Building Site’ due to the first-floor ceilings being opened to allow floor beams to be placed.
Send your plans through today and arrange a site visit with us; it is imperative in such large works, you know the process of your works that need to be completed.




